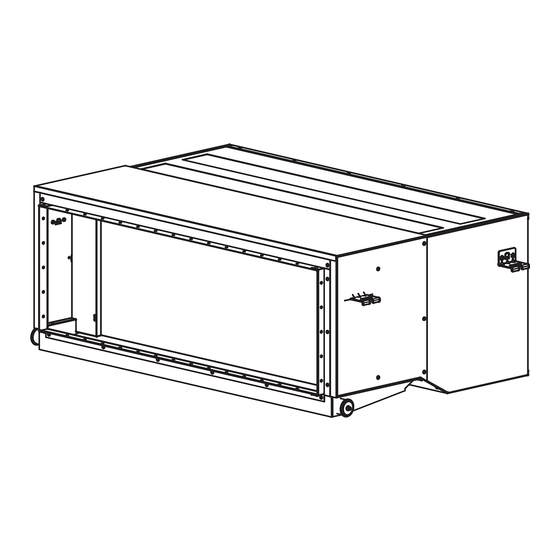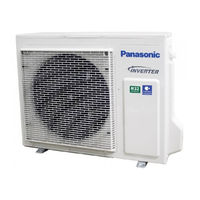
Panasonic S-60PE1R5B Manuals
Manuals and User Guides for Panasonic S-60PE1R5B. We have 2 Panasonic S-60PE1R5B manuals available for free PDF download: Technical Data & Service Manual, Operating Instructions Manual
Panasonic S-60PE1R5B Technical Data & Service Manual (260 pages)
Brand: Panasonic
|
Category: Air Conditioner
|
Size: 41.48 MB
Table of Contents
Advertisement
Panasonic S-60PE1R5B Operating Instructions Manual (12 pages)
Brand: Panasonic
|
Category: Air Conditioner
|
Size: 0.99 MB

